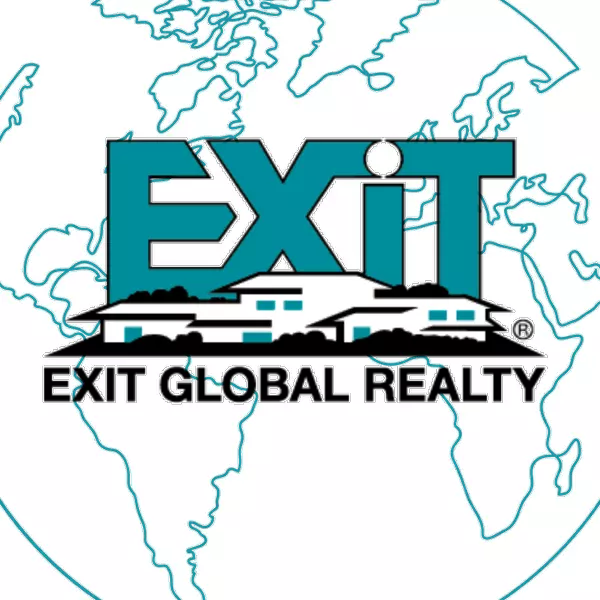For more information regarding the value of a property, please contact us for a free consultation.
Key Details
Sold Price $300,000
Property Type Townhouse
Sub Type Townhouse
Listing Status Sold
Purchase Type For Sale
Square Footage 1,488 sqft
Price per Sqft $201
Subdivision Greenbrook Villas At Errol Estates 02
MLS Listing ID O6057096
Sold Date 10/05/22
Bedrooms 3
Full Baths 3
HOA Fees $225/mo
HOA Y/N Yes
Originating Board Stellar MLS
Year Built 2004
Annual Tax Amount $2,378
Lot Size 1,306 Sqft
Acres 0.03
Property Description
Location! Location! Location! Welcome to your new luxury home! This 3 bedroom 3 full bath, end unit townhome is just what you are looking for. As you enter into the foyer of this home you will love the "open concept" featuring: brand new kitchen cabinets, stone counters, stainless steel very high-end appliances, and gorgeous brand new kitchen cabinets that makes it perfect for luxury living and entertaining. From the great room/dining room you look out the sliding door at your private cozy backyard, a nice outdoor sitting area perfect for those romantic evenings or morning coffee. Upstairs you will see your stunning master bathroom and great walk-in closet. This end unit townhome is just recently remodeled, the owner used the best quality paint and all floors have brand new beautiful luxurious vinyl planks throughout. Tile roof that is great taken care by your HOA makes this amazing house to your dream home. Two rooms and two bathrooms are upstairs but there's a third bedroom and full bathroom upstairs. This beautifully custom remodeled home is located in a very highly sought after Erolls Estate area of Apopka.
Owner has an active RE license.
Location
State FL
County Orange
Community Greenbrook Villas At Errol Estates 02
Zoning RMF
Interior
Interior Features Ceiling Fans(s), High Ceilings, Living Room/Dining Room Combo, Open Floorplan, Solid Surface Counters, Solid Wood Cabinets, Stone Counters, Thermostat, Tray Ceiling(s), Walk-In Closet(s)
Heating Central, Electric
Cooling Central Air
Flooring Ceramic Tile, Tile, Vinyl
Fireplace false
Appliance Dishwasher, Disposal, Dryer, Electric Water Heater, Microwave, Range, Refrigerator
Exterior
Exterior Feature Lighting, Sliding Doors
Garage Assigned, Driveway, Garage Door Opener, Off Street
Garage Spaces 1.0
Pool In Ground
Community Features Pool
Utilities Available Cable Available, Electricity Available, Electricity Connected, Phone Available, Public, Street Lights, Water Connected
Amenities Available Pool
Waterfront false
Roof Type Tile
Porch Front Porch, Rear Porch
Attached Garage true
Garage true
Private Pool No
Building
Lot Description Cul-De-Sac, City Limits, Paved
Story 2
Entry Level Two
Foundation Slab
Lot Size Range 0 to less than 1/4
Sewer Public Sewer
Water Public
Architectural Style Mediterranean, Traditional
Structure Type Block, Stucco
New Construction false
Others
Pets Allowed No
HOA Fee Include Maintenance Structure, Maintenance Grounds, Maintenance, Pool, Trash
Senior Community No
Ownership Fee Simple
Monthly Total Fees $225
Acceptable Financing Cash, Conventional, FHA
Membership Fee Required Required
Listing Terms Cash, Conventional, FHA
Special Listing Condition None
Read Less Info
Want to know what your home might be worth? Contact us for a FREE valuation!

Our team is ready to help you sell your home for the highest possible price ASAP

© 2024 My Florida Regional MLS DBA Stellar MLS. All Rights Reserved.
Bought with COLDWELL BANKER REALTY
GET MORE INFORMATION





