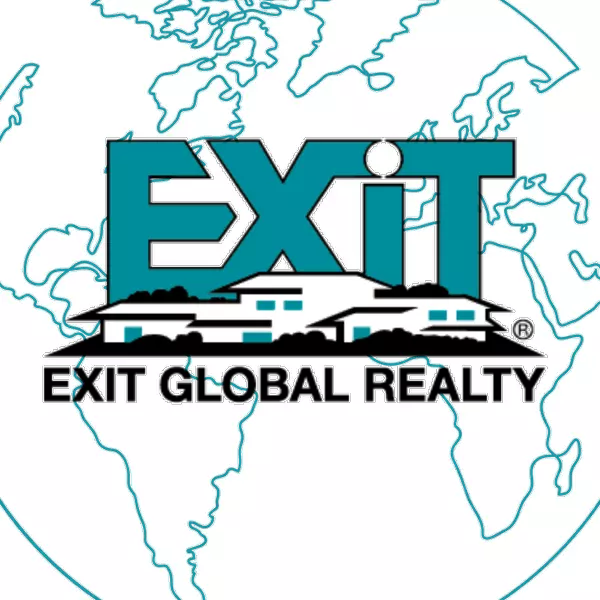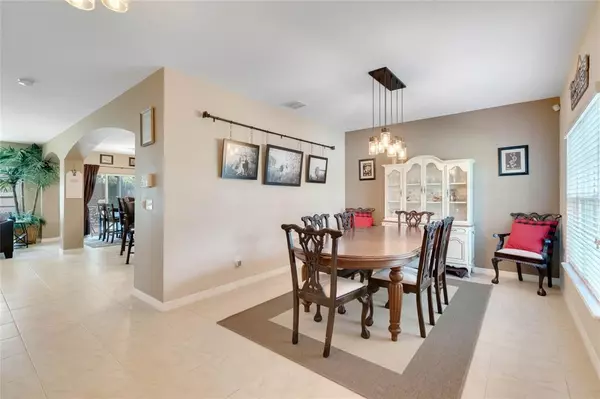For more information regarding the value of a property, please contact us for a free consultation.
Key Details
Sold Price $556,000
Property Type Single Family Home
Sub Type Single Family Residence
Listing Status Sold
Purchase Type For Sale
Square Footage 3,150 sqft
Price per Sqft $176
Subdivision Lester Rdg
MLS Listing ID O5957799
Sold Date 08/20/21
Bedrooms 6
Full Baths 4
Construction Status Appraisal,Inspections
HOA Fees $62/qua
HOA Y/N Yes
Year Built 2014
Annual Tax Amount $4,663
Lot Size 10,454 Sqft
Acres 0.24
Property Description
Welcome Home!! This WELL MAINTAINED and SPACIOUS 6 bedroom, 4 Full Bath, 2 Story POOL HOME with 3 Car Garage on a beautiful .29 acre CORNER LOT with NEW EXTERIOR PAINT (2020) is MOVE-IN READY and waiting for you to call it home! The front of the home is welcoming with stone wainscoting, a mature landscape, and meticulously maintained zoysia grass. Upon entering you are greeted with a neutral color palette and an abundance of natural light. Ceramic Tile Flooring flows throughout the Dining Room, Family Room, and Kitchen. You'll enjoy cooking family meals in the eat-in kitchen with the UPGRADED GAS RANGE, STAINLESS STEEL APPLIANCES, GRANITE COUNTERTOPS, AND EAT-AT BAR. Sliding Glass Doors at Breakfast Area leads to the gorgeous SCREENED-IN POOL with GAS HEATED SPA, STEREO SURROUND SOUND and FULLY FENCED IN BACKYARD w/Double Gate, ST. AUGUSTINE GRASS and mature landscape making it private and perfect for family gatherings and/or pets to enjoy. Relax with your early morning coffee or your evening glass of wine while sitting on the Spacious COVERED LANIA. Back inside, two Archways separate the Kitchen from the large Family Room while still providing the feeling of the open floor concept. Completing the 1st floor is Bedroom #2/Office with Reach-In Closet, 1 Full Bath with Stand Alone Shower, and UNDER STAIR STORAGE that has been converted into a DOG ROOM! The Staircase with wood banister rails leads to the MASSIVE SECOND FLOOR with 5 BEDROOMS, GREAT ROOM and LAUNDRY ROOM. The Primary Bedroom on Second Floor is spacious with a Tray Ceiling and Carpet Flooring. Primary Bathroom includes HIS and HER WALK-IN CLOSETS, GARDEN TUB, SEPARATE SHOWER, ENCLOSED TOILET, DOUBLE SINK VANITY w/ Quartz Counter Tops and Ceramic Tile Flooring. Bedroom #3, #4, #5, are large with carpet flooring and WALK-IN CLOSETS. Bedroom #4 with walk-in closet is currently a playroom w/2 story castle **Playroom and the dog room underneath the staircase on the first floor can be converted back to a bedroom w/walk-in closet and stair storage upon request by the buyer** Bedroom #6 has Carpet Flooring and Reach-In Closet. Upstairs Laundry Room has ample countertop space and storage with clothing racks and rods. 2 Full Baths with Shower/Tub Combos, Double Sink Vanities with Quartz Countertops and Ceramic Tile Flooring complete the second floor. Enjoy family fun at the nearby Northwest Recreation Complex featuring multiple athletic fields, amphitheater, walking and bike paths, playgrounds, Wekiva Springs, and Kelly Park Springs. Conveniently located minutes from the 429 expressway for easy access to shopping, dining and the airport. ZONED FOR THE SOUGHT-AFTER WOLF LAKE SCHOOL DISTRICT. This home won't last long. Call your agent for a showing today!
Location
State FL
County Orange
Community Lester Rdg
Zoning R-1
Rooms
Other Rooms Family Room, Formal Dining Room Separate, Loft
Interior
Interior Features Ceiling Fans(s), Eat-in Kitchen, Kitchen/Family Room Combo, Dormitorio Principal Arriba, Tray Ceiling(s), Walk-In Closet(s)
Heating Central, Electric
Cooling Central Air
Flooring Carpet, Ceramic Tile
Fireplace false
Appliance Dishwasher, Disposal, Exhaust Fan, Microwave, Range
Laundry Laundry Room, Upper Level
Exterior
Exterior Feature Fence, Lighting, Rain Gutters, Sidewalk, Sliding Doors
Garage Driveway, Garage Door Opener
Garage Spaces 3.0
Fence Wire
Pool Child Safety Fence, Heated, Lighting
Utilities Available BB/HS Internet Available, Cable Available, Electricity Connected, Natural Gas Connected, Public, Sewer Connected, Sprinkler Meter, Street Lights, Underground Utilities, Water Connected
Waterfront false
View Pool
Roof Type Shingle
Porch Covered, Enclosed, Rear Porch, Screened
Attached Garage true
Garage true
Private Pool Yes
Building
Lot Description Corner Lot
Entry Level Two
Foundation Slab
Lot Size Range 0 to less than 1/4
Sewer Public Sewer
Water None
Structure Type Block,Brick
New Construction false
Construction Status Appraisal,Inspections
Schools
Elementary Schools Wolf Lake Elem
Middle Schools Wolf Lake Middle
High Schools Apopka High
Others
Pets Allowed Yes
Senior Community No
Ownership Fee Simple
Monthly Total Fees $62
Acceptable Financing Cash, Conventional
Membership Fee Required Required
Listing Terms Cash, Conventional
Special Listing Condition None
Read Less Info
Want to know what your home might be worth? Contact us for a FREE valuation!

Our team is ready to help you sell your home for the highest possible price ASAP

© 2024 My Florida Regional MLS DBA Stellar MLS. All Rights Reserved.
Bought with ROBERT SLACK LLC
GET MORE INFORMATION





